The early morning mist lifts over pine trees and oak shrubs as you start down the driveway to Archbold Biological Station. You are entering the ancient wilderness of the Florida scrub, one of North America’s most threatened ecosystems. At the end of the drive a vista opens to reveal the Station’s buildings. You have arrived at one of the world’s great biological field stations, renowned not only for its scientific discoveries and conservation leadership, but also its remarkable architectural history. In 2007, the U.S. Department of the Interior listed Archbold Biological Station at Red Hill on the National Register of Historic Places. But how did this all come together, and why here, in remote south-central Florida?
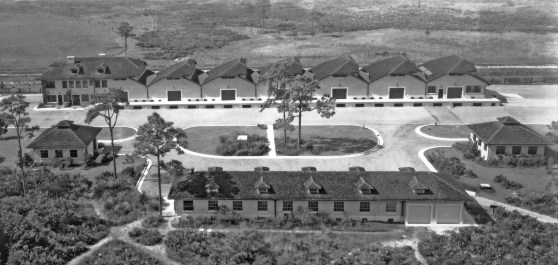
The impressive architecture of the Roebling buildings, photographed here at its completion in 1935, is one of the primary reasons for which Archbold Biological Station at Red Hill was listed on the National Register of Historic Places in 2007. Photo credit: Archbold Biological Station.
Archbold Librarian, Fred Lohrer, recounts, “The story begins in 1929 when John A. Roebling II and his wife, Margaret Shippen Roebling, purchased 1,058 acres of land eight miles south of Lake Placid. Margaret was a student of botany and supporter of preserving wilderness, and she drove the purchase of Red Hill, named for its orange sands. She suffered from tuberculosis and sought a warm winter retreat.” At 213 feet above sea level, higher than most places in Florida, Red Hill provided regular breezes and boasted the distinctive scrub habitat of the Lake Wales Ridge.
Though beautiful, Red Hill was a demanding environment with intense heat, humidity, storms, termites, and frequent natural fires. These conditions underscored the need to design structures that could withstand the elements. Joe Gentili, special collections archivist at Archbold, explains, “John A. Roebling II was the son of Washington Roebling and grandson of John A. Roebling, builder and designer, respectively, of the Brooklyn Bridge. As an engineer by education, Roebling II understood the principles of solid construction needed to design Red Hill Estate to be both long-lasting and functional.” Engineer Alexander Blair was hired to oversee design and construction of the buildings. Roebling instructed that the buildings were to be “built to last, like the castles on the Rhine.” Blair used poured concrete, steel girders, and bronze and copper doors, windows, and fixtures, all still in use, to create buildings that have stood the test of time.
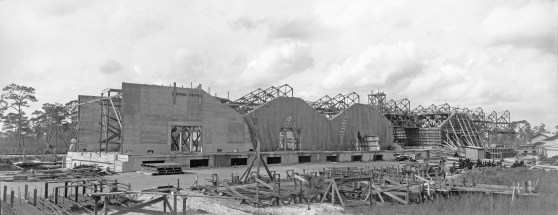
Red Hill storehouse construction, sometime between 1930 and 1935. The steel girders and poured concrete used by project engineer Alexander Blair are visible here. Photo credit: Archbold Biological Station.
The largest building, with its distinctive saw-tooth roof, features an original seven-unit storehouse and attached two-story residence. This long, raised building directly adjacent to train tracks looks like a railroad station, and in fact served as Roebling’s private train access. Archbold’s current Executive Director, Dr. Hilary Swain, notes that “Red Hill’s remote location with no public power, water, or other facilities made it essential for the Roebling Estate to be self-sufficient, prompting construction of the storehouse along a railway, as well as the generator house for power, and the pump house, water treating plant, and water tower for water. These structures were built when electricity and water were otherwise difficult to access and not always available. Passive energy design concepts and water collection and treatment features were incorporated to create a self-sustaining and enduring facility.”
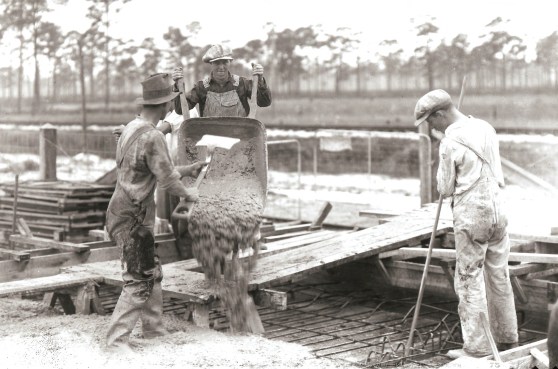
Workers pour foundation for the storehouse, 1930. Photo by Alexander Blair.
“Margaret Roebling’s unexpected death in 1930 ended plans for a mansion on the grounds, but her husband continued building the rest of Red Hill Estate, completing construction in 1935. At this time, John Roebling decided to sell or donate Red Hill Estate,” Lohrer continues. “Only another wealthy individual could afford to maintain such an enterprise in remote, rural Florida In 1941, so John’s son, Donald Roebling, facilitated the donation of the Red Hill Estate to his old school friend, Richard Archbold.”
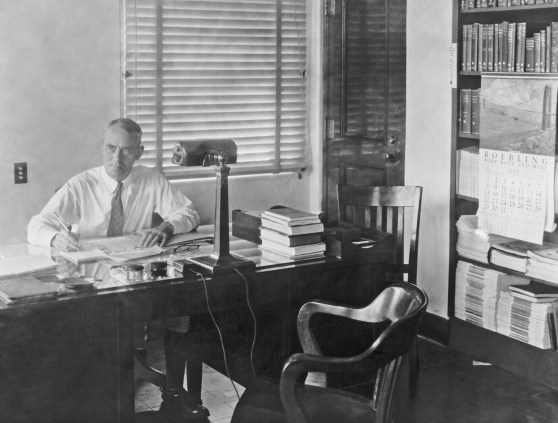
Alexander Blair in his office at Red Hill storehouse, 1932. Photo credit: Archbold Biological Station.
Richard Archbold was a famous aviator and explorer. Drawing from his expedition experiences and his youth on a rural plantation in Georgia, Richard Archbold recognized the potential of the Red Hill Estate for ecological research, particularly in its pristine lands and substantial buildings. In 1941, he established Archbold Biological Station on the property, having the financial resources to do so through his family ties with Standard Oil. He converted the Roebling buildings into laboratories, offices, and maintenance shops.
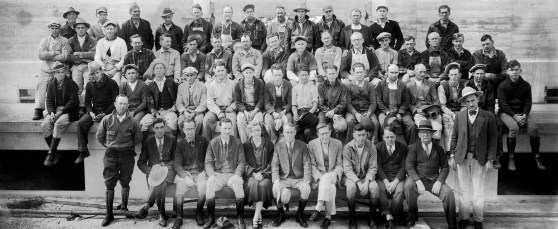
Alexander Blair (bottom row, 5th from left) with office, engineer, and storehouse workers at Red Hill Estate, 1931. Photo cred: Archbold Biological Station.
At Archbold, we continue to realize Richard Archbold’s vision of biological exploration and research every day. Dr. Swain describes, “Each morning, teams of students and scientists from around the world head out into the scrub to conduct a wide variety of studies. When not in the field, researchers are hard at work in the Roebling buildings processing samples, analyzing data, and reporting discoveries. The superb thought and detail that went into the design of these facilities have allowed a global community of researchers from many different disciplines to conduct first-rate science at Archbold.”

What a beautiful article and informative history of this amazing facility. I have fond memories of my first visit there in 1982 as we planned the first Challenge Grant summer program activities with the Highlands County Public Schools!
LikeLike